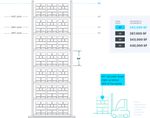More Space,
More Power
Flexible Floor Plan Divisible to ±151,238 SF
+5,930 SF Spec Office
8,000 Amps @ 277/480V, Expandable to 99 Megawatts of Power
47 dock-high doors
2 grade-level doors
42’ Clear Height
58’ x 58’ Column Spacing
Industrial Park (IP) Zoning
291 Parking Stalls
98 Trailer Stalls
Visible Highway 101 Signage Opportunity
Site Secured with Perimeter Fence and Access-Controlled Gate

A Clear Height Advantage
Stack and store more with an industry-leading 42-foot clear height. With more vertical space than any available building within the market, Prologis Rue Ferrari enables exceptional efficiency at a great value.
A 42’ clear height increases cubic capacity by more than 10-25 percent*.
*1 more pallet position compared to a 32’ clear building.



